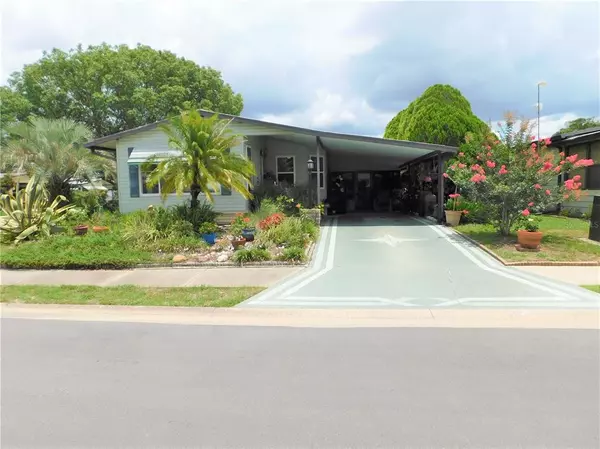For more information regarding the value of a property, please contact us for a free consultation.
5514 ANTIGUA DR Zephyrhills, FL 33541
Want to know what your home might be worth? Contact us for a FREE valuation!

Our team is ready to help you sell your home for the highest possible price ASAP
Key Details
Sold Price $165,000
Property Type Manufactured Home
Sub Type Manufactured Home - Post 1977
Listing Status Sold
Purchase Type For Sale
Square Footage 1,244 sqft
Price per Sqft $132
Subdivision Oaks Royal Ph 3
MLS Listing ID T3380465
Sold Date 07/25/22
Bedrooms 2
Full Baths 2
Construction Status Inspections
HOA Fees $43/ann
HOA Y/N Yes
Originating Board Stellar MLS
Year Built 1987
Annual Tax Amount $588
Lot Size 5,227 Sqft
Acres 0.12
Property Description
Looking for a winter escape or a forever home? Come check out this beautifully maintained, 2BR/2BA double wide home in Oaks Royal III where you OWN the land and bring up to two pooches or kitties because it's a pet friendly community. Many updates to this home include double pane windows, laminate flooring, kitchen cabinets, tile back splash in kitchen and updated vanity and fixtures in master bathroom. The kitchen has newer appliances and plenty of counter and cupboard space plus a large pantry closet and breakfast bar for casual eating space. The dining room is open to the living room and both have laminate flooring and ceiling fans. Just off the living room is a light, bright sunroom for additional living/entertaining space. The master bedroom is large enough for a king size bed, has a ceiling fan, large walk-in closet and ensuite master bath which has updated vanity and fixtures, step-in shower, tile floor and a linen closet. Bedroom two is a good size as well and can accommodate a queen size bed and also has a walk-in closet. The main bathroom is conveniently located opposite bedroom two, has vinyl floor and tub/shower combo. If you are looking for a little more entertaining space or just another room to rest and relax the Florida room at the front of the carport will fit that bill. Just off this room is the large 12x15 laundry/storage room with newer washer and dryer, work bench and ample shelving for storage. This beautiful community is close to shopping, restaurants, medical facilities and has a heated pool, hot tub, club house and shuffleboard courts. Schedule your appointment today. Don't let this one get away!
Location
State FL
County Pasco
Community Oaks Royal Ph 3
Zoning RMH
Rooms
Other Rooms Bonus Room, Florida Room
Interior
Interior Features Built-in Features, Ceiling Fans(s), Thermostat, Walk-In Closet(s), Window Treatments
Heating Central, Electric
Cooling Central Air
Flooring Carpet, Laminate, Vinyl
Furnishings Partially
Fireplace false
Appliance Dishwasher, Disposal, Dryer, Electric Water Heater, Microwave, Range, Range Hood, Refrigerator, Washer
Laundry Laundry Room, Outside
Exterior
Exterior Feature Hurricane Shutters, Rain Gutters, Sidewalk, Sliding Doors, Storage
Parking Features Covered, Driveway
Community Features Association Recreation - Owned, Buyer Approval Required, Deed Restrictions, Golf Carts OK, Pool, Sidewalks
Utilities Available BB/HS Internet Available, Cable Available, Electricity Connected, Public, Sewer Connected, Street Lights, Water Connected
Amenities Available Clubhouse, Pool, Recreation Facilities, Shuffleboard Court, Spa/Hot Tub
Roof Type Metal
Garage false
Private Pool No
Building
Lot Description Corner Lot, Level, Sidewalk, Paved
Story 1
Entry Level One
Foundation Crawlspace
Lot Size Range 0 to less than 1/4
Sewer Public Sewer
Water Public
Structure Type Vinyl Siding
New Construction false
Construction Status Inspections
Others
Pets Allowed Yes
HOA Fee Include Common Area Taxes, Recreational Facilities
Senior Community Yes
Pet Size Small (16-35 Lbs.)
Ownership Fee Simple
Monthly Total Fees $43
Acceptable Financing Cash, Conventional
Membership Fee Required Required
Listing Terms Cash, Conventional
Num of Pet 2
Special Listing Condition None
Read Less

© 2024 My Florida Regional MLS DBA Stellar MLS. All Rights Reserved.
Bought with MURCAR REALTY
GET MORE INFORMATION





